
Tao Image is medical technology company dedicated to the development and research of digital medicine, with a focus on providing more accurate health information and medical solutions for patients with musculoskeletal diseases through their cutting-edge three-dimensional scanning technology. As the research, development, and production base for 3D scanning equipment, the design of the company’s headquarters not only serves as an incubation site for technology research and development but also must meet the functional requirements of large-scale machine assembly and testing. Therefore, the challenge was to create a space that not only reflects the dynamism of a high-tech startup but also integrates the latest technological advancements in a seamless and efficient manner.

To accurately reflect Tao Image ‘s brand image and product positioning, the design team incorporated the concept of the scanning device into the entrance porch, creating a spatial experience that simulates entering the company’s main product. The entrance features a distinctive gate-shaped design with grid-like light beams that provide a sense of being “scanned,” while also obscuring the view of the office area from the outside world. This creates a “ceremonial sense” and accurately conveys the company’s focus on advanced technology and innovative solutions.


For the creation of the space atmosphere, the predominant tone centers around lines that convey a sense of rationality, mirroring the company’s precise manufacturing attitude. This is achieved through the repetition of light strips and facade lines. The ordered sequence of the line light strips are connected with the glass partition frame, which represents the high-tech industry’s precision characteristics, as well as a metaphorical response to the optical inspection equipment.

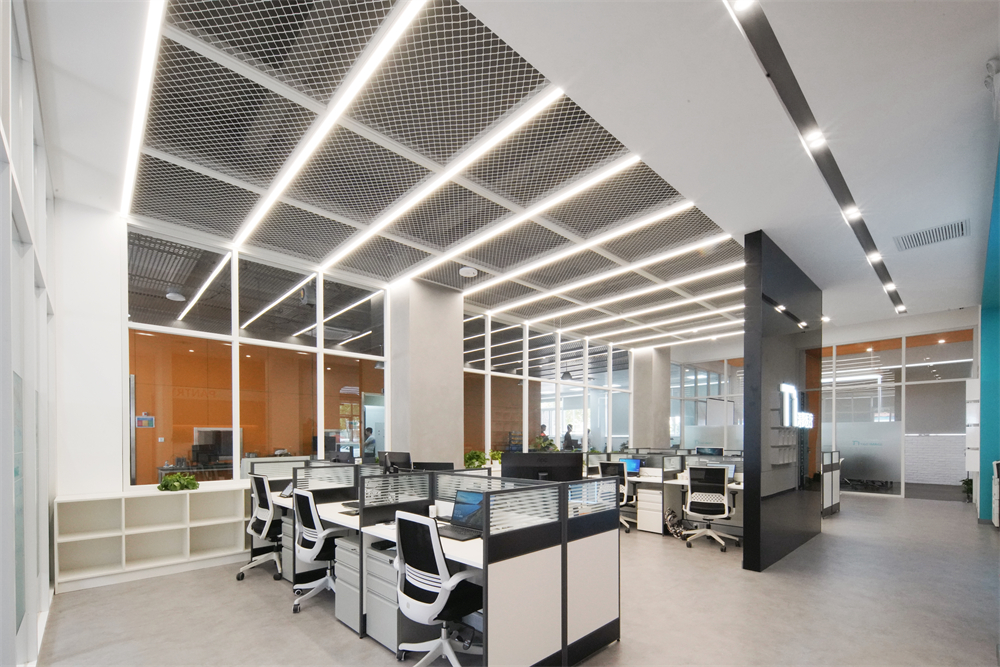
The company’s headquarters is situated on the ground floor of a single-story factory building with a total area of over 1,000 square meters. The entrance side occupies around 20% of the space and is reserved for the foyer, reception, meeting, and other public areas, while the remaining 80% is designated for functional spaces such as R&D, assembly, testing, and storage. With the exception of the warehouse and inspection lead room, which require solid walls, glass partitions are used as much as possible to provide a bright, spacious environment with natural lighting. This creates a unique view of the R&D and manufacturing processes visible from the outside.
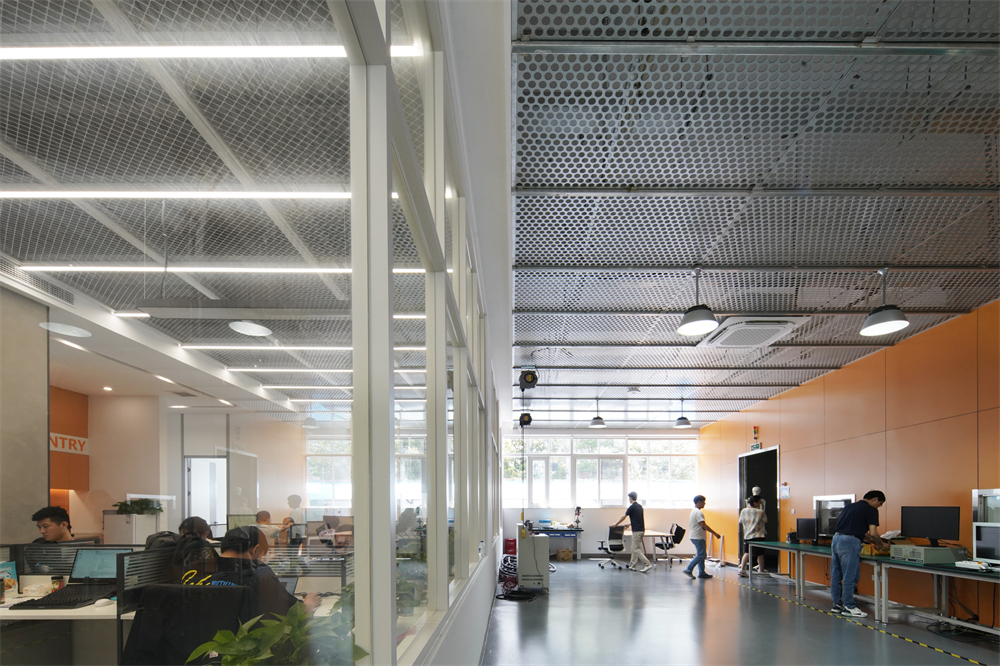
The factory building space is typically characterized by a high floor height due to equipment requirements, creating a sense of spaciousness on the spatial scale. We aimed to preserve the overall floor height and transparency, leveraging the advantages of the building’s high ceiling. For the conference room design, while the planar space is limited, the vertical development and overall line of sight transparency give the small space a rich and layered appearance.
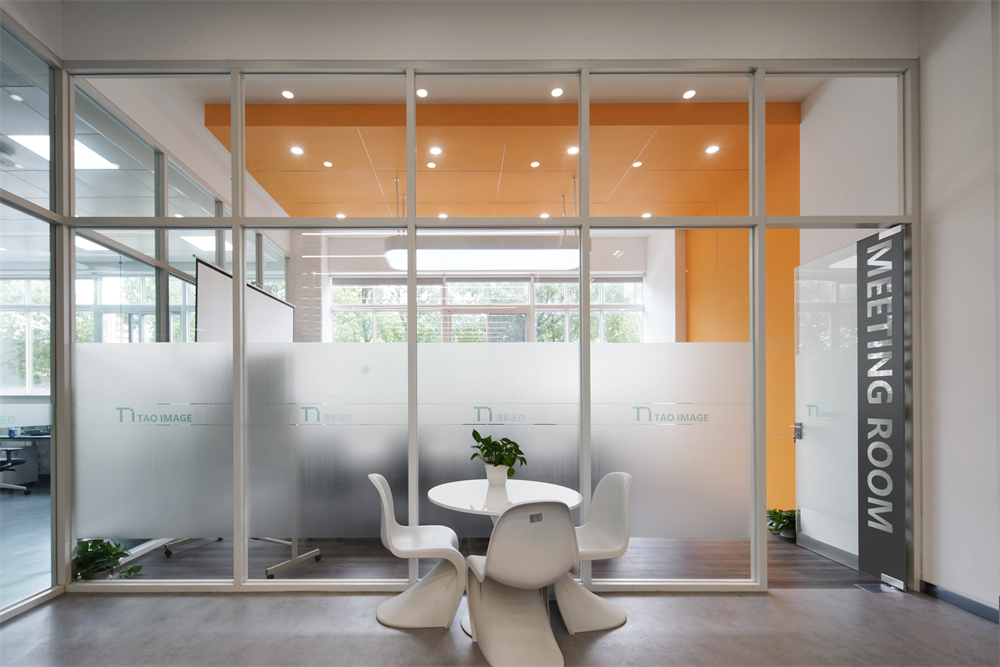
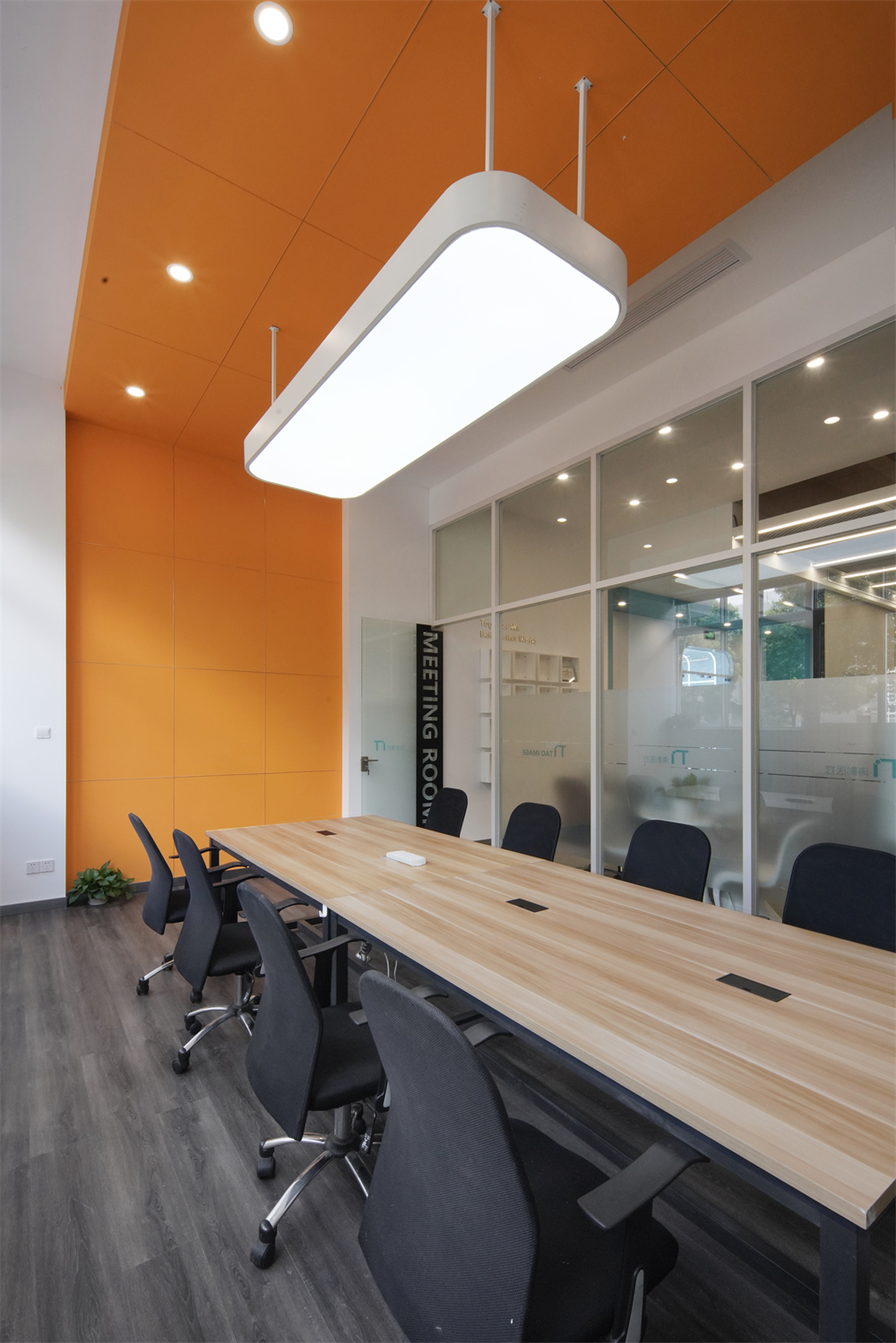
The overall space is characterized by a heavy use of linear lights and glass. This creates unexpected mirror effects due to the reflection and diffusion of light, resulting in an extension of space and changes in visual level. Furthermore, the diffuse soft texture of the indirect lighting on certain countertops produces a warm and comfortable atmosphere, allowing engineers to work in a relaxed and pleasant environment.
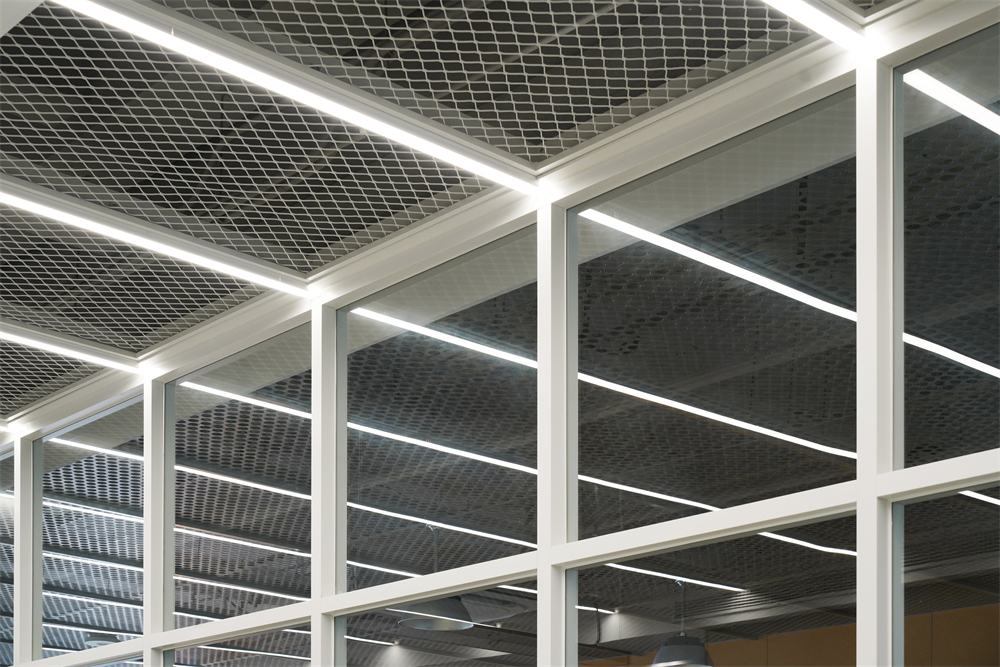
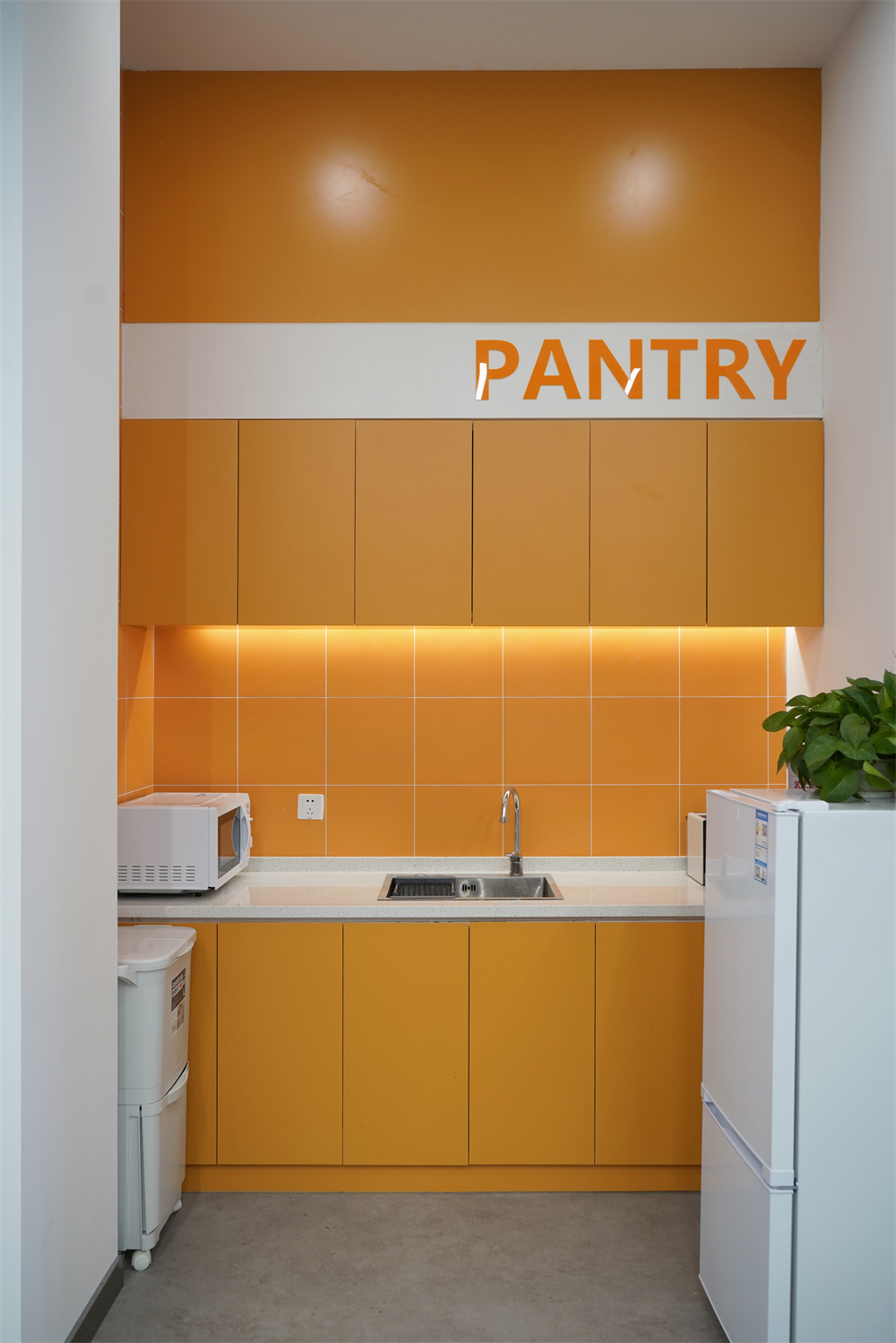
Location: Pudong District, Shanghai, China
Area: 1200㎡
Status: Construction Complete
Design Finish Year: 2021
Completion Year: 2021